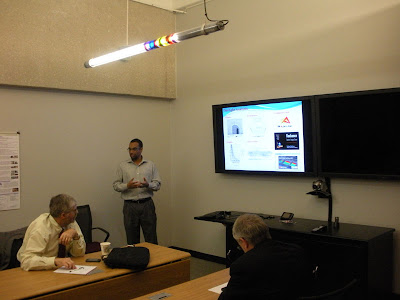In this experimental project, we tried to explore the possibility to apply Building Information Modeling (BIM) in urban design and find the advantages and disadvantages of doing so. We successfully transferred GIS data, consisted of 2d geometries and tables to BIM model. We also produced an experimental physical model, 12.5 x 9 feet, using CNC router and Laser Cutter. We further tested a series of analysis and simulation based on the BIM model to check its potentials. We conducted wind tunnel analysis, virtual tour walkthrough, and currently working on facility management based on the BIM model. Application of BIM in urban design not only provides urban designers with easier analysis and better visualization which lead to better design, but also has values in many other ways such as facility management, construction management, etc.
Figure 1. Revit model of the whole campus
Figure 2. Work flow
Figure 3. Wind tunnel analysis
Figure 4. Facility management
Figure 5. Manufacturing process using CNC router and Laser Cutter.
Figure 6. Final Physical
Figure 7. The model served Design Week


























